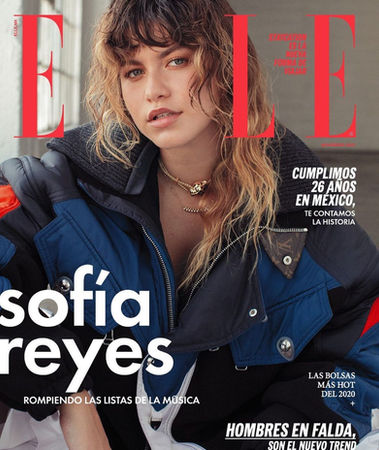top of page

Boho
1 hr min
PRODUCTIONS
From:
$100/hr
3 hr min
EVENTS
From:
$250/hr
PRICE
up to 12 people
up to 20 people
up to 30 people
30+ people
$100/hr
$200/hr
$300/hr
inquire
Mandatory cleaning fee starting at $100
up to 50 people
up to 100 people
up to 150 people
150+ people
$250/hr
$300/hr
$350/hr
inquire
Mandatory cleaning fee starting at $300
Layout
Size
3,500 sqft
Rooms
3 areas
Capacity
200 people
Ceiling Height
11 ft
Windows Direction
W-S Facing
Level
6th floor
HOURS
Business Hours
Everyday
Availability 24/7
8:00am-10:00pm
test test test test teststestestestsetsetsettsetstestset
Non business hours may require security and/or manager personnel, depending on the hours, as the entire building is kept open just for your production
Non Business Hours
1.5 Rate of Business Hours
Amenities
Panoramic 180º city views
Curtains
Clothing Rack
AV Equipment
10 - Six Foot Tables
Microwave
Simple Human Trash Cans
Boho Lounge Furniture
Window Roller Shades
Steamer
Tables for Make up
Air Conditioners
Electricity
Dolly
Decorative Items
Leaner Mirrors
Partition
200 - White Chairs
Commercial Fans
Ladder
Projector (Additional Fee)
ABOUT THIS SPACE
The Skyline Boho is an open space studio divided into 3 spaces with all the furniture just as shown. Events usually rent all 3 spaces as they can all be interconnected. Located on the 6th floor, it features an open floor plan with dramatic sunset light coming through all the windows. This studio is the latest addition to the collection.
ACCESS
Restrooms in hallways
Staircase
Meter Parking
Passenger Elevator
Wheelchair Accessible
Public Transportation
Freight Elevator
Private Parking Lots
Popular Uses

Photo

Film

Lectures

Seminars

Meetings

Activations

Runways

Networking

Pop-ups

Brunches

Gatherings

Memorials
bottom of page


























